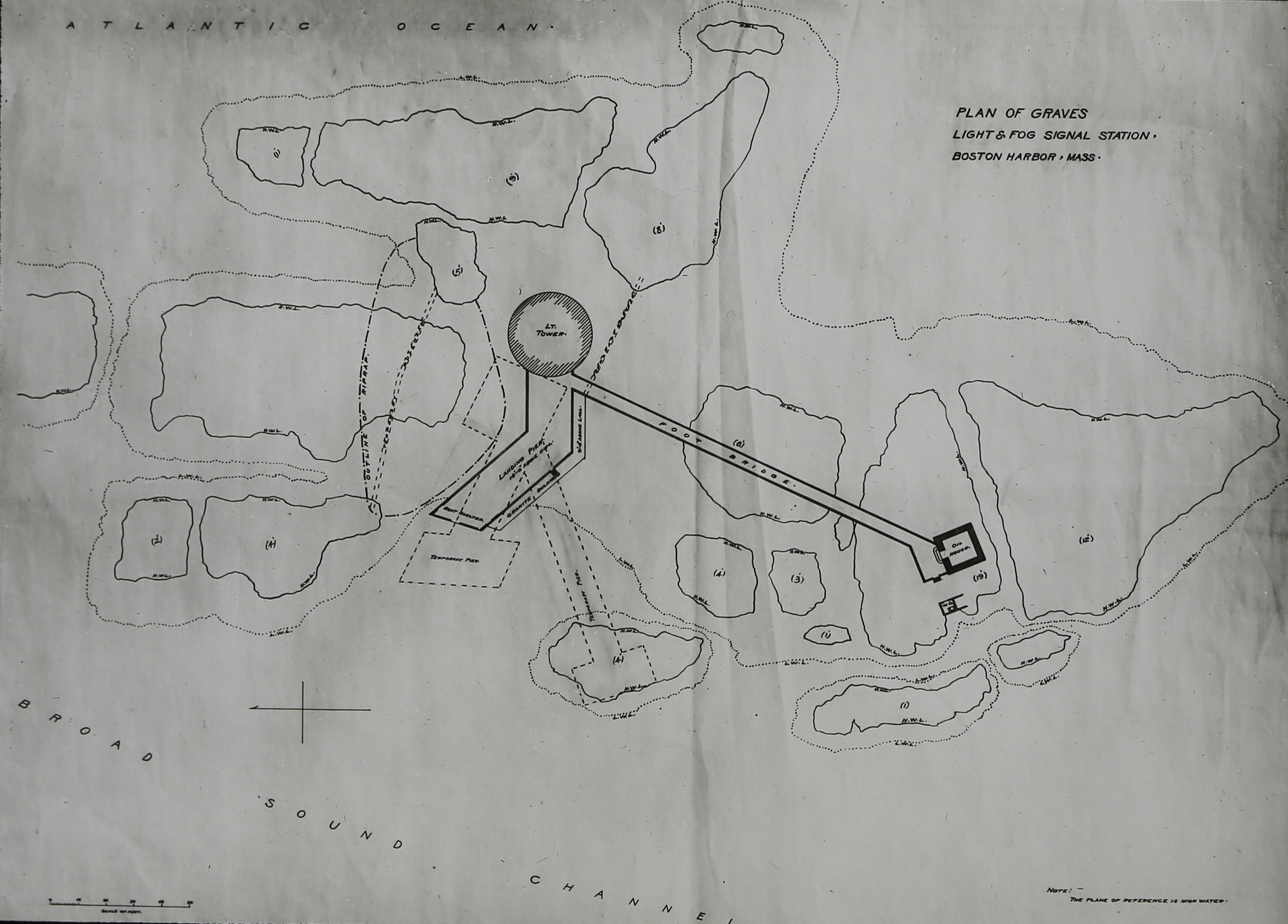After a few design ideas, the engineers settled on building Graves Light on a large, low section of ledge, with the base of the lighthouse to be submerged at high tide.
Workmen dynamited the ledge so that stonemasons could build a huge granite tower around a stump of ledge to keep the lighthouse secure.
A square granite oil house, to store fuel, would be located on a smaller but higher ledge about 90 feet away. The two buildings would be joined by a steel catwalk.
Here is an image of the original Army Corps of Engineers sketch, furnished to us by the Massachusetts Historical Society.





Pingback: Footbridge under reconstruction - Graves Light Station