This collection of photos is from the fall of 2013, right after the Coast Guard handed us the key to Graves Light when we took ownership, and before what promises to be a long restoration process.
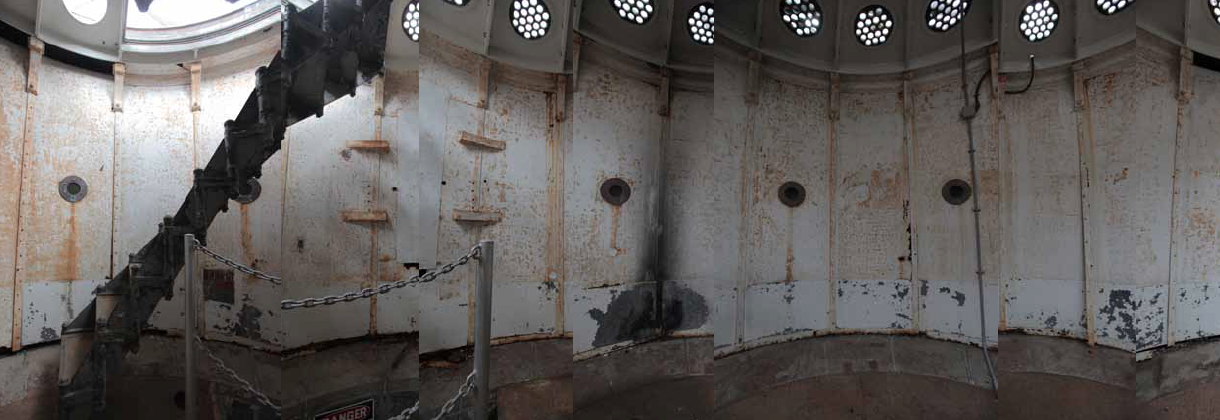
Panoramic view of the 6th level, above the top of the granite tower and below the lamp room. Click on image to get the full view.
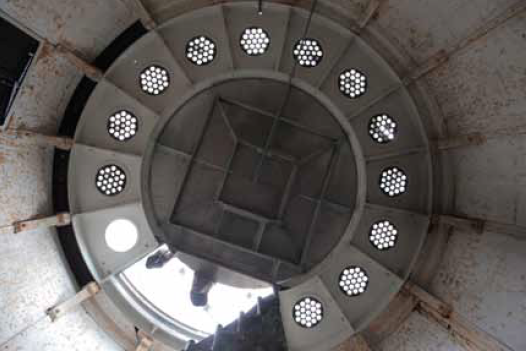
The ceiling of the level below the lamp room. See the spiral staircase at about 7 o’clock in the picture. The hexagonal skylights are made of round, sun-colored amethyst glass panes. They are original.
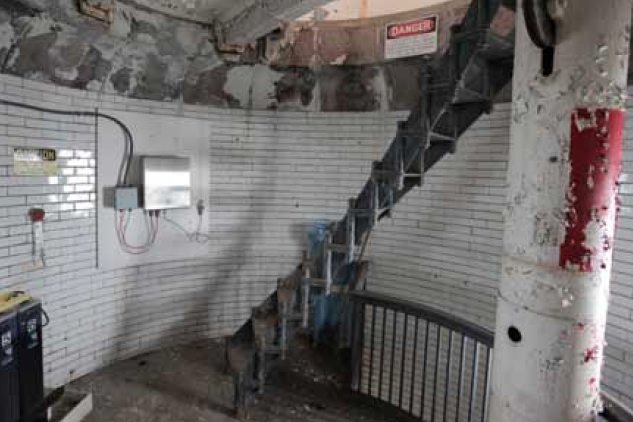
The staircase in level 5. The modern electrical gear was installed by the Coast Guard to support the solar-powered light and fog horn.

The ceiling of level 5. This may have been covered with fine oak paneling, which we will reconstruct if we can confirm the original ceiling. See the spiral staircase to the left.

A panoramic view of level 4. This empty room gives a good idea of the size. Each of the 5 levels inside the granite tower is only 13 feet in diameter.
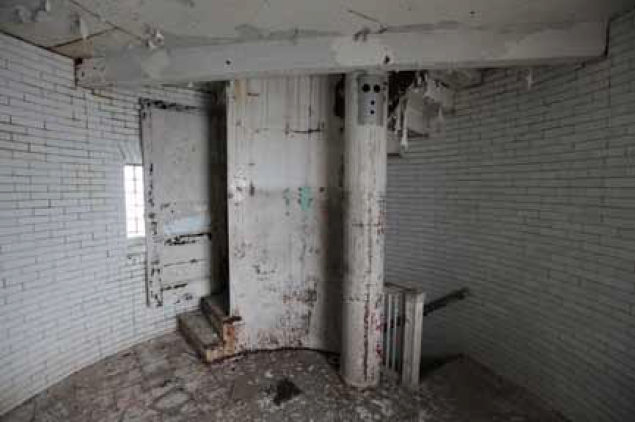
The stairway on level 4, going up to level 5. That wooden door appears to be original. If so, we will use it as a prototype to build the other doors.
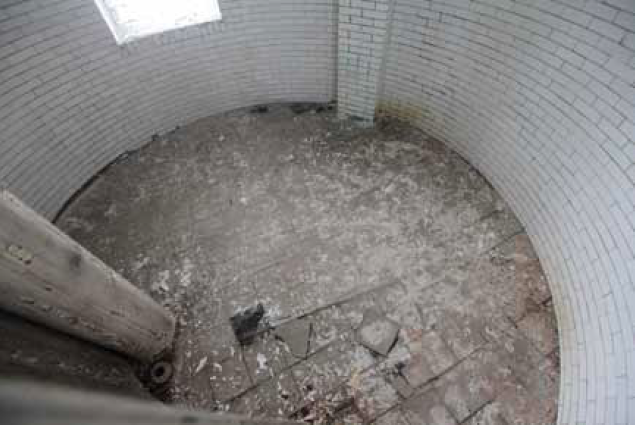
Looking down at the floor of level 4. The room is only 13 feet in diameter. This is not the original floor; we’ll locate the architectural plans and ultimately will reconstruct one.

A panoramic shot of living quarters on level 2. The block glass in the window is not original. We have the original windows and will re-install them. Click on image for larger view.
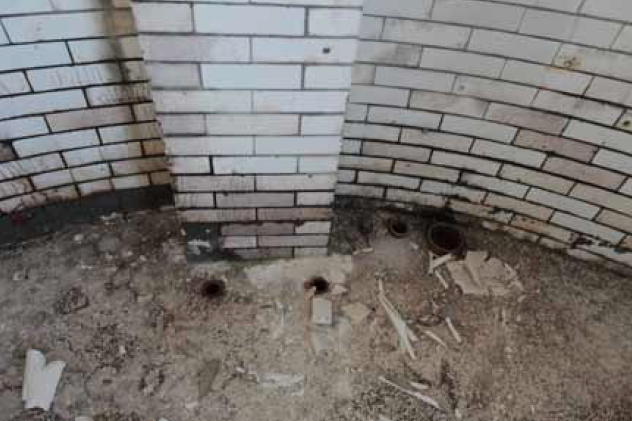
A close-up of the original glazed brick interior, where it meets the floor. This is on level 2, but is typical of 5 levels.

Our “living room.” Level 1, the landing or entrance level to Graves Light. You have to climb the 40-foot ladder to get in here. Click on image for larger view.
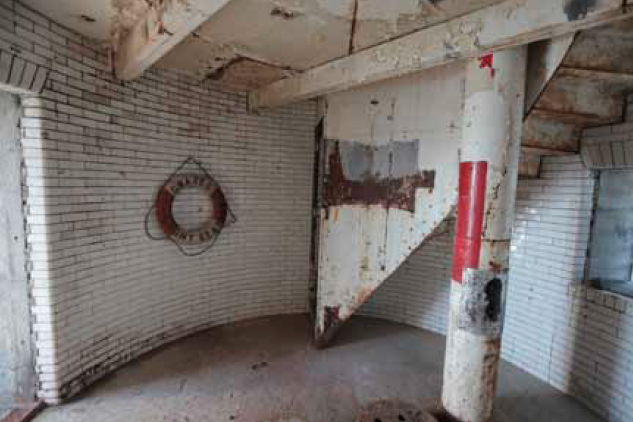
Level 1, looking at the staircase. We painted “Graves Light Station” on an old life ring just for fun.
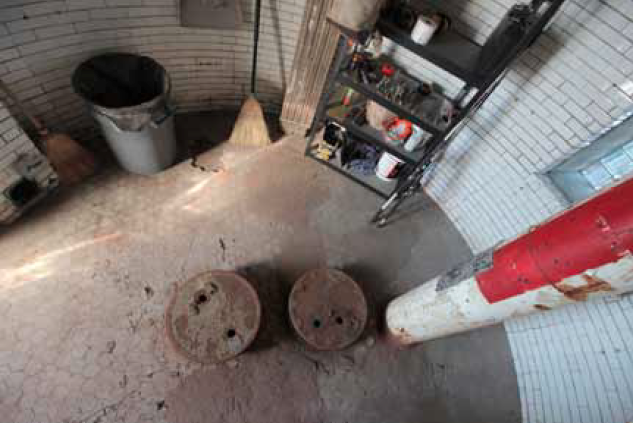
The floor of level 1. The two circular iron caps are the covers for the cisterns – one for fresh water and one that was used for compressed air to power the fog horn, and later to store fuel.
(November 3, 2013)



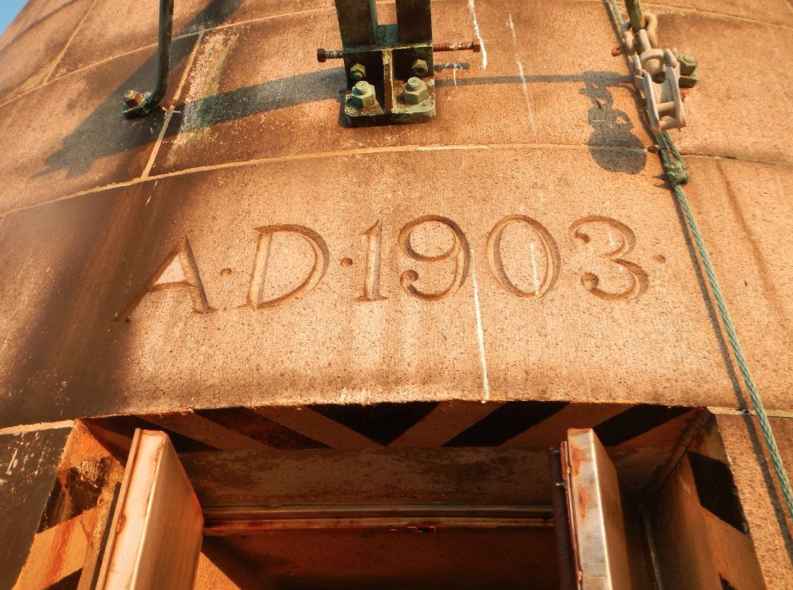

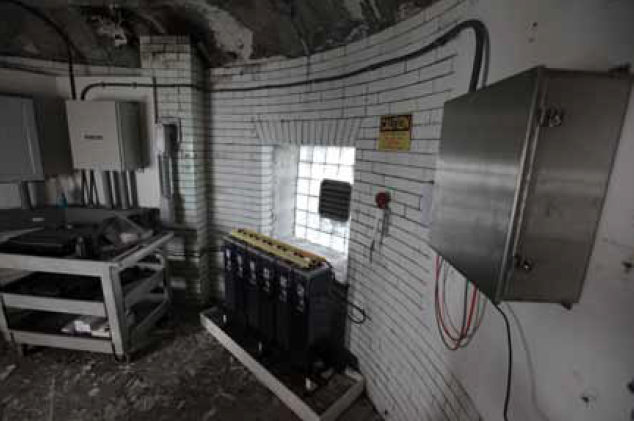
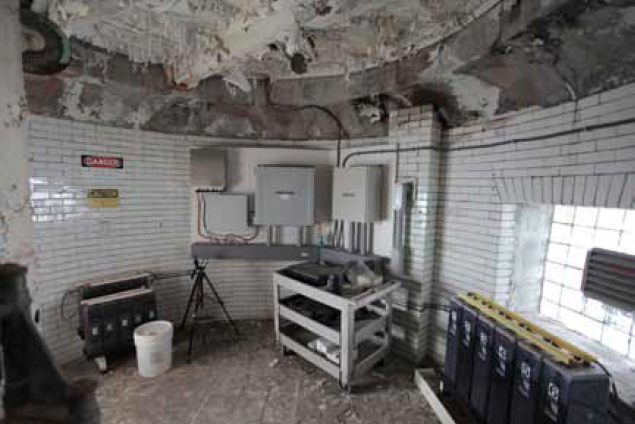
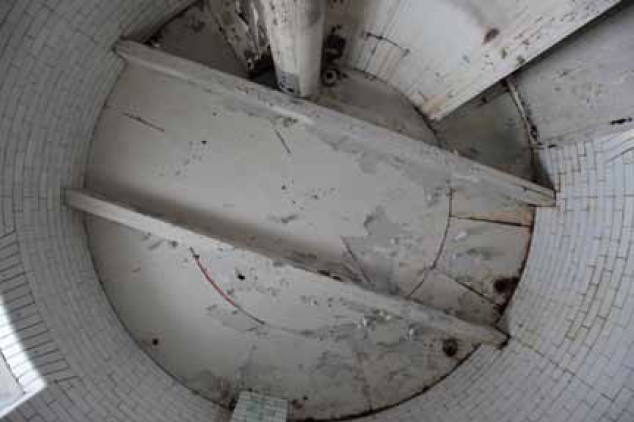
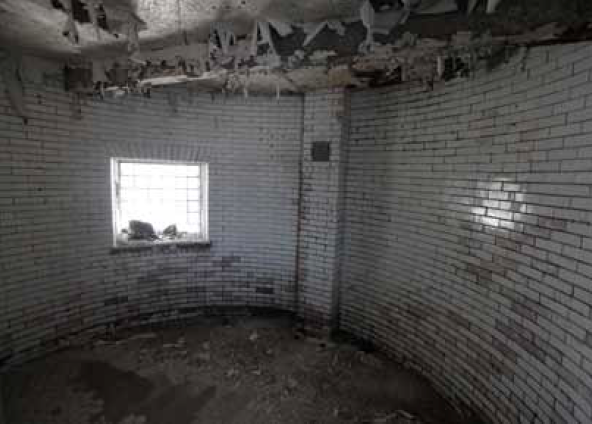
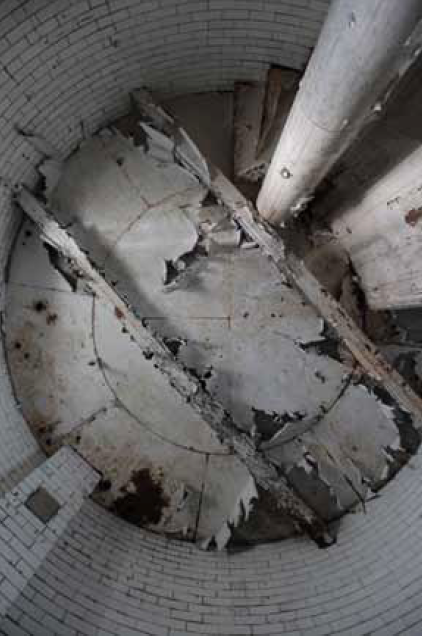

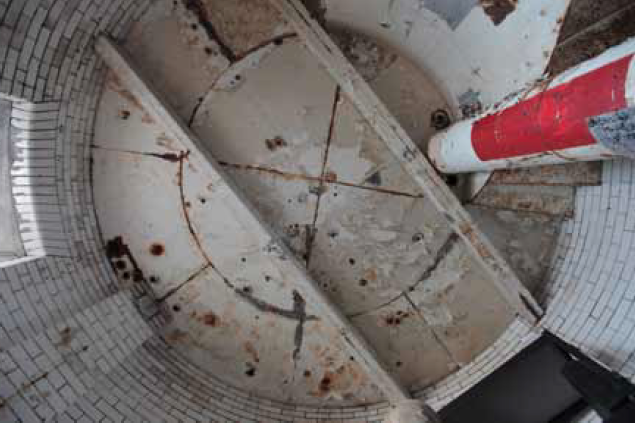

Good luck with the restoration/reconstruction of The Graves. I worked for the First Coast Guard District as a Civil/Structural Engineer back in the early to mid seventies. I was involved in the removal of the first order Fresnel lens from the light station when the station was automated. That lens was moved to the Smithsonian Institution for display during the bicentennial. It can still be seen there. To remove the lens we had remove two metal panels from the top of the tower. We designed a derrick that was installed on the top floor to lower the lens to the pier below. A set of railroad-line tracks were constructed to move the lens from the base of the tower to the end of the dock where a USCG buoy tender could pluck it and transfer it to the deck of the ship. Edward Rose Snow filmed the removal of the lens from a boat. I don’t know if you can obtain a copy of the film.
Again, good luck with your plans.
Ron Fiore
I was station on graves lighthouse in 1965 and 1966
I’ve been a summer resident of Peddocks Island for over 70 years and have fished off of Graves light in my younger days. Always had a yearning to explore it but could never get close enough with my boat without any damage. Good luck with your restoration. Hopefully, you will allow tours when done. Probably will need a helicopter pad. About mowing grass. It is a major task every year on Peddocks. That is one task you won’t have to do.
I WAS STATIONED AT THE GRAVES FROM MAY 2001 TO JUNE 2003.
ON DECK ONE THERE WERE 2 CISTERNS FOR FRESH WATER. RINGS WERE ADDED TO RAISE THEM UP TO KEEP DIESEL OUT. I WHITE WASHED CAHONE. WHEN I REPORTED ABOARD THERE WAS A PROPANE REFRIGERATOR TO THE LEFT LOOKING OUT AND A HOT WATER HEATER TO THE LFT. ONE ONAN GENERATOR FOR POWER THAT WE TURNED OFF DURING THE WARMER DAYS AS MUCH AS POSSIBLE BECAUSE OF THE NOISE. IT WAS REPLACED WITH 2 DETROIT 2 CYLINDER DIESEL GENERATORS. THE SECOND DECK ORIGINALLY HAD 2 BRIGGS AND STRATTON 7 12 HP. ROPE STARTED COMPRESSORS FOR THE FOG HORNS. LATER ON THEY WERE REMOVED AND THE FIRST TOILET AND SHOWER WERE INSTALLED. THE NEW ELECTRIC COMPRESSORS WERE INSTALLED ON THE 6TH GEAR DECK. THERE WAS A WEIGHT DRIVEN POWER UNIT THAT COULD BE USED WITH THE KEROSENE LAMP IF POWER WAS LOST. THAT WAS THE FIRST LIGHT SYSTEM WHEN THE LIGHT WAS COMMISSIONED. THE WEIGHT WAS IN THE CENTER STEEL COLUMN.
THE THIRD DECK WAS OUR GALLEY. A GAS STOVE, A SINK AND A SMALL TABLE WITH THREE CHAIRS. ALSO A STORAGE CABINET. A SMALL CHEST FREEZER WAS ADDED WITH THE NEW GENERATORS.
THE FOURTH DECK WAS THE BERTHING AREA WITH A 3 TIER BUNK BED. WHEN I CAME ON BOARD I HAD THE TOP BUNK.AS GUYS TRANSFERRED OUT I GOT THE NEXT LOWER BUNK TILL I HAD THE BOTTOM ONE. WE HAD A SMALL B/W TV WITH RABBIT EARS AND ONE CHAIR. ONE SMALL CHEST AND A CURVED WALL UNIT IN THE CENTER.
THE FIFTH DECK WAS THE OinCs OFFICE AND BUNK ROOM. THE WIND UP LHS CLOCK AND BAROMETER AS WELL AS THE HAND CRANK PHONE TO THE POINT. THE SIXTH DECK HAD THE LIGHT MACHINERY WITH A DOOR TO THE OUTSIDE DECK. IE TOILET! THE LIGHT BASE WAS ON MERCURY AND YOU COULD RELEASE THE DRIVE AND IT WOULD TURN FOR TEN TO FIFTEEN MINUTES. YOU ALSO SWITCHED THE DRIVE FROM MANUAL TO ELECTRIC. IT WAS VERY ACCURATE. THE LIGHT DECK HAD ITS OWN DOOR AS WE HAD TO CLEAN THE SALT AND DEAD SEA GULLS OFF THE GLASS WEATHER PERMITTING. THE LENS WAS CLEANED AT LEAST ONCE A WEEK. I REMEMBER A BIG CHIP AND WAS TOLD BE CAREFUL AS THERE WAS NO WAY THEY COULD BE REPRODUCED [A LOST ART IN FRANCE].
A NOTE, THE DOOR FROM THE COMPRESSOR DECK TO THE GALLEY WAS ALWAYS KEPT CLOSED DUE TO THE STINK OF THE EXHAUST. I FORGOT, WE HAD A BACKUP ENGLISH “LISTER” DIESEL ON THAT DECK THAT WAS LIKE BRAND NEW. WE NEVER HAD TO USE IT. IT COULD RUN ON ANYTHING THAT WOULD BURN BY CHANGING THE INJECTORS. EVEN MELTED BUTTER.
I BELIEVE I HAD THE MOST TIME OF ANY COASTIE ON THE GRAVES. WISH I COULD HAVE STAYED LONGER.BATHED DAILY OVER THE SIDE SUMMER AND WINTER. THERE WAS A STEEL EYE ON THE BIG ROCK AT THE ENTRY FLOW THROUGH. I RIGGED A LINE FROM THERE TO THE SEA WALL WITH A SNATCH LOCK HOOK FOR THE STERN OF OUR SMALL BOAT AND A LINE FROM THE CATWALK WITH A PULLEY TO THE BOW. IT WAS THE ONLY THING THAT WOULD SURVIVE THE STORMS. DAVITS WERE HARD TO USE. WE HAD A 275 DIESEL TANK ON THE DECK WITH A HAND PUMP TO FILL THE FIVE GALLON TANK FOR THE DIESELS. 55 GAL. OF GAS THAT WE BROUGHT UP IN A 5 GALLON JERRY CAN. THE STORAGE BUILDING AT THE END OF THE CATWALK JUST HAD PAINT.
OH, THE CEILINGS WERE ALL PAINTED WHITE. I KNOW, I PAINTED THEM ALL! I PAINTED THE BLACK STEEL LIGHT HOUSING TOO.
My father, Fred Eggleston, installed those solar units on Graves. He was a civilian master electrician with the Coast Guard. Was one of his favorite places among the several New England lighthouses he retrofitted for solar power. That was over 10 years ago now.
I think it would be a good idea if people wanted to donate their time and work for a day to help you with your endeavor! I am a union ironworker and would gladly help out for a weekend to see Graves Light up close, a landmark that we have been fishing around for years.
i was stationed on grave 1972 wasnt there when the catwalk got taken out by a storm.we cleaned up all the brass in the tower un til the air port told us to dull it out it was blinding them when they flew over they used the light as a marker.one storm took our boat and davit found boat wrapped around a tree on big bruster island motor was at the end of the dock we fished it out with a grappling hook but it was no good lol
you cant get into the light only at high tide,then you only have 15 mins to get out
Hi Dave,
Its wonderful to read of your restoration work on Graves Light.
I first came to know of this lighthouse after watching “Portrait of Jennie”. Its a moving story of the artist Eben Adams and Jennie, and is the kind of movie that lingers on in the mind for days. I was touched by the lighthouse sequence in the end, and a Google search revealed the filming was done at the Graves Light Station. How wonderful to know the old light you see in the movie is still around, with someone whos eager to restore it to its original glory !!
There’s a bit of information I’m looking for, and any help from you in this regard will be greatly appreciated. We are told that when first built the lamp room was equipped with fresnel lenses to concentrate the light beam as it swept across the ocean. Just what kind of a light source was in use at that time? Perhaps a carbon arc?
Many thanks and wishing you and Lynn all success.
Regards,
Ravindra
Grew up summers in Hull on Stoney beach I had the privilege of having Graces and Boston light right out in front of our house. I spent lots of time in Boston harbor I had a Boston whaler skiff so I was able to get in tight places and I would fish around Graves all the time loved it out there . It’s wonderful what your doing there brings back lots of memories…………..
I was stationed on The Graves from August of 1969 to November of 1970. I got there shortly after the dock and catwalk were rebuilt after being destroyed in a storm.
We would take a small boat back and forth to Pt. Allerton on good days. On bad days we rode either a 40′ UT or 44′ MLB to a mooring buoy a couple of hundred yards off the light. That short boat ride could get pretty sporty in the winter.