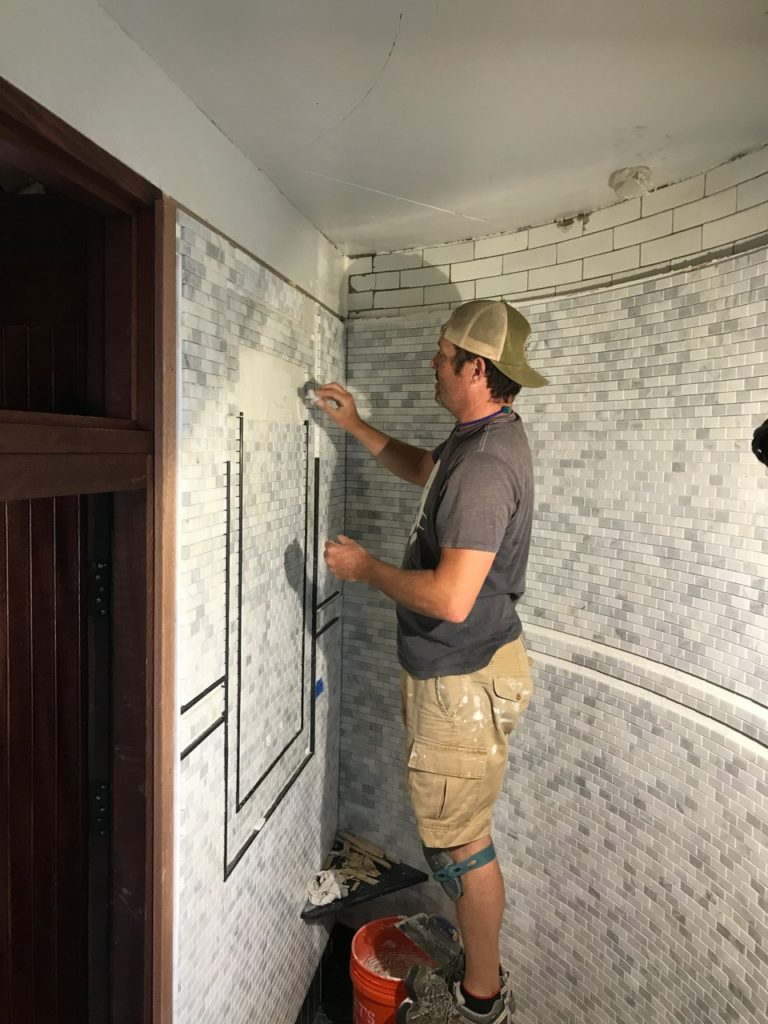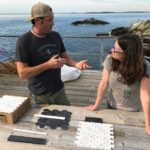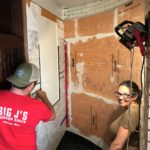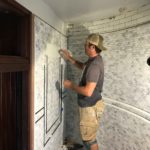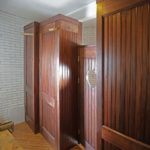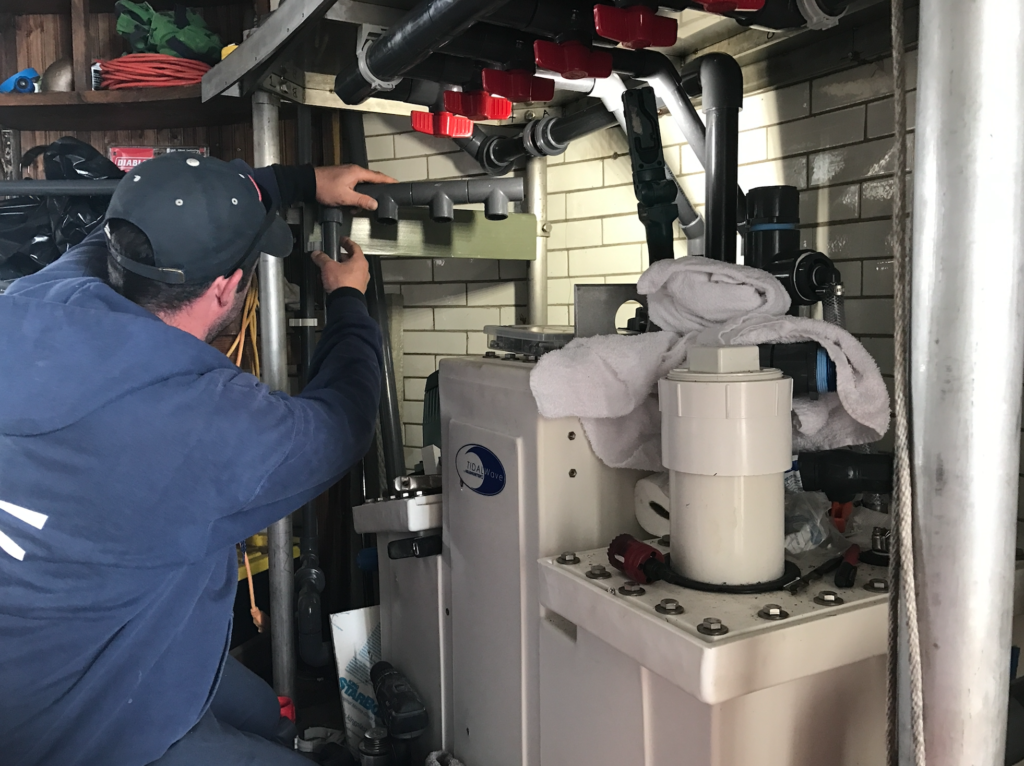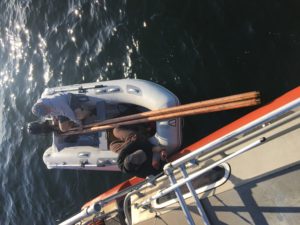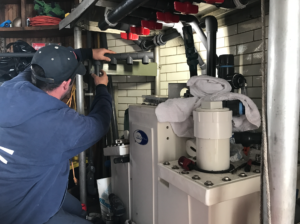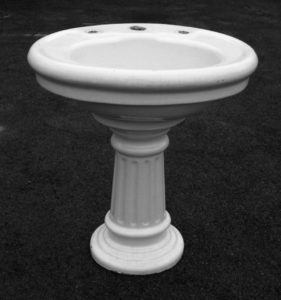Well, it seems you’re never really “done” fixing up a lighthouse, but we’re well enough along where we thought it fun to share some Before and After photos.
Those of you who have followed us from the start might recall how big a task we had in front of us.
For perspective, the interior of Graves Light is about 13 feet in diameter.
The “Before” shots were taken in the autumn of 2013, right after we purchased Graves Light from the Coast Guard. The “After” shots are how things look today.
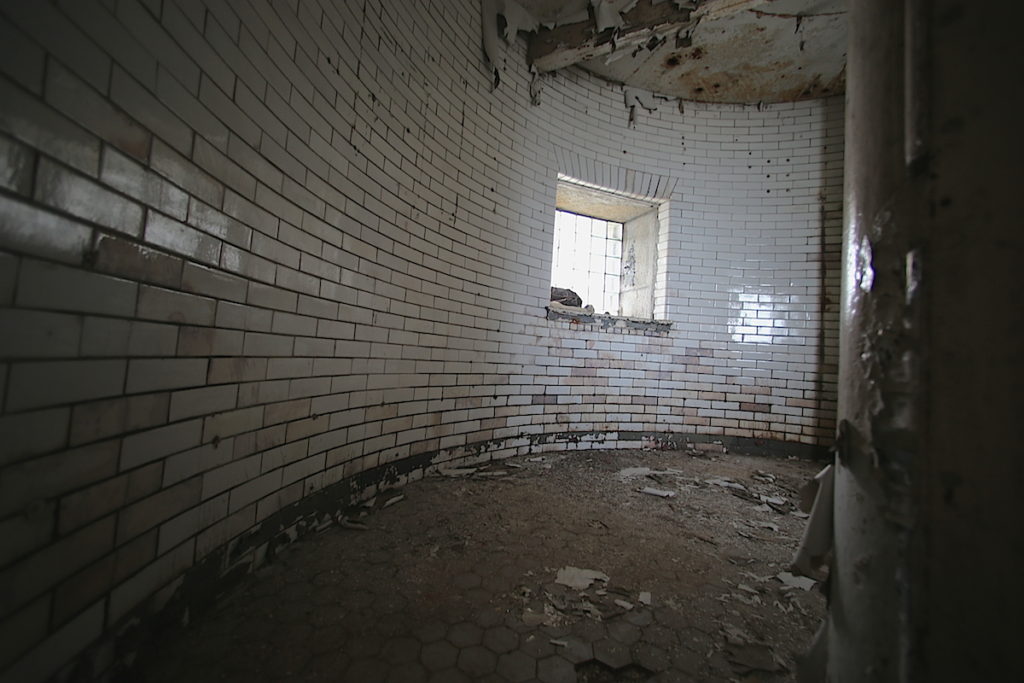
Before: 3rd floor, 2013 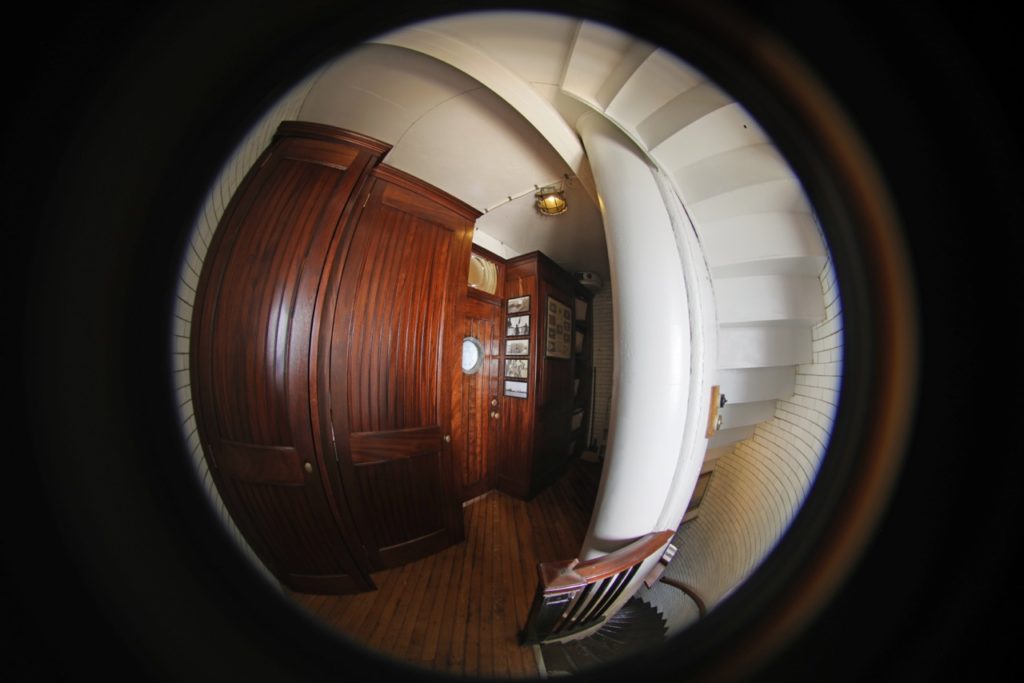
After: 3rd floor Hall today 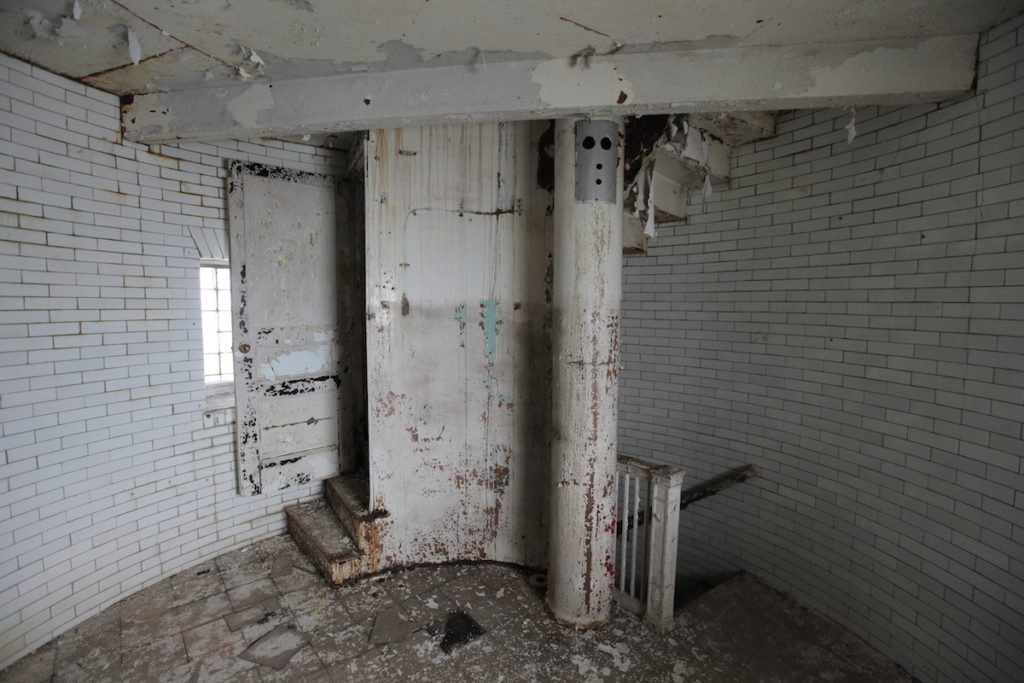
Before: 4th floor, 2013 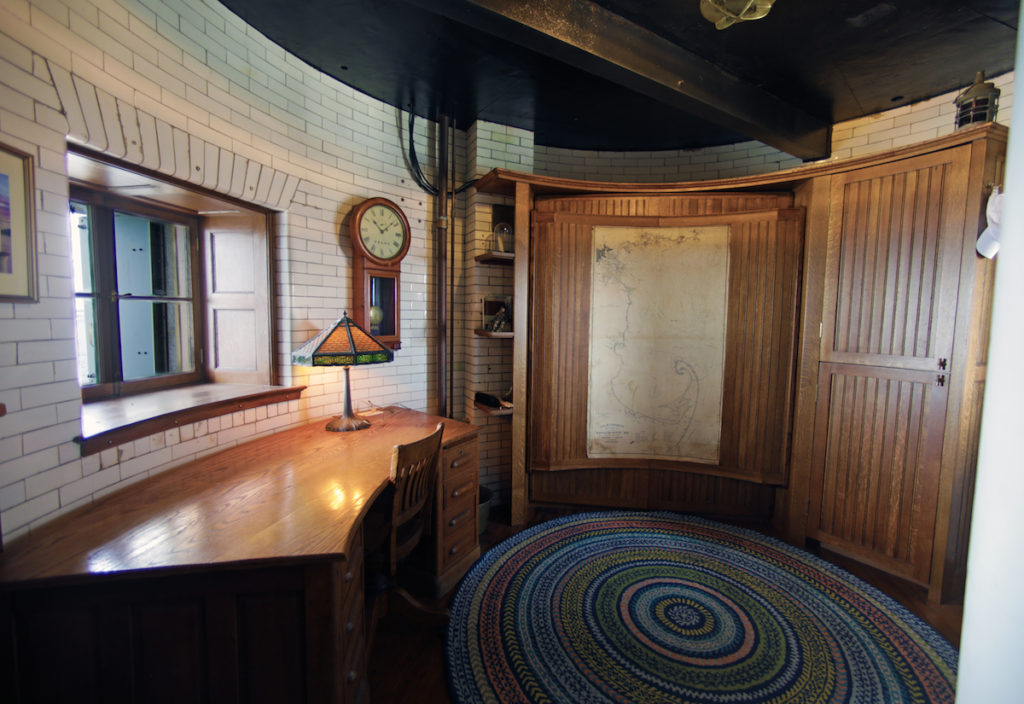
After: 4th floor Keeper’s Room today 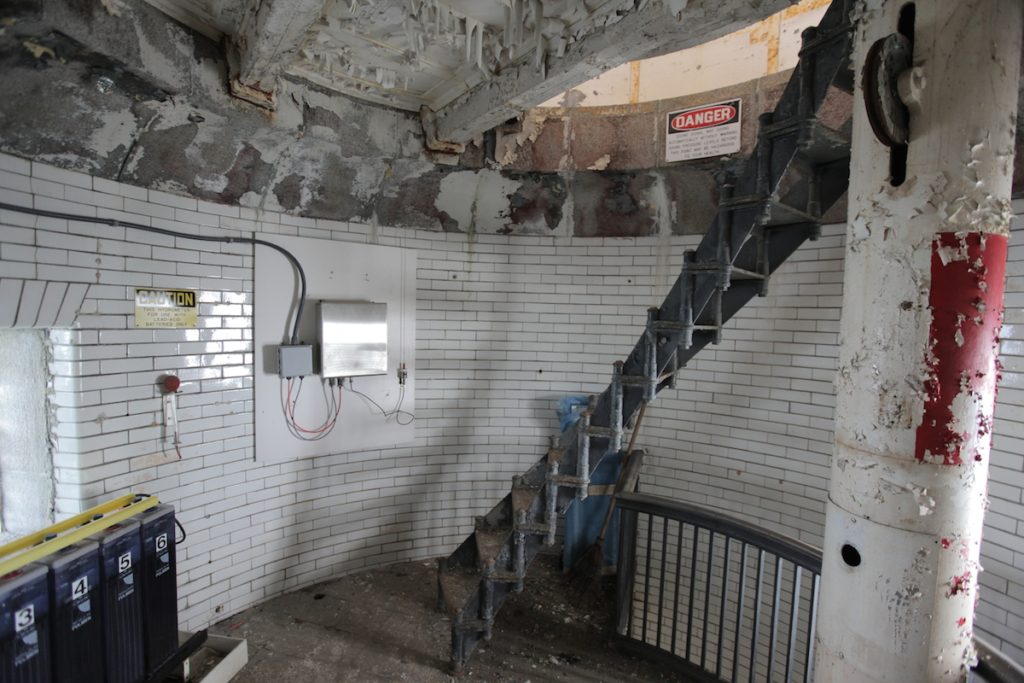
Before: 5th floor, 2013 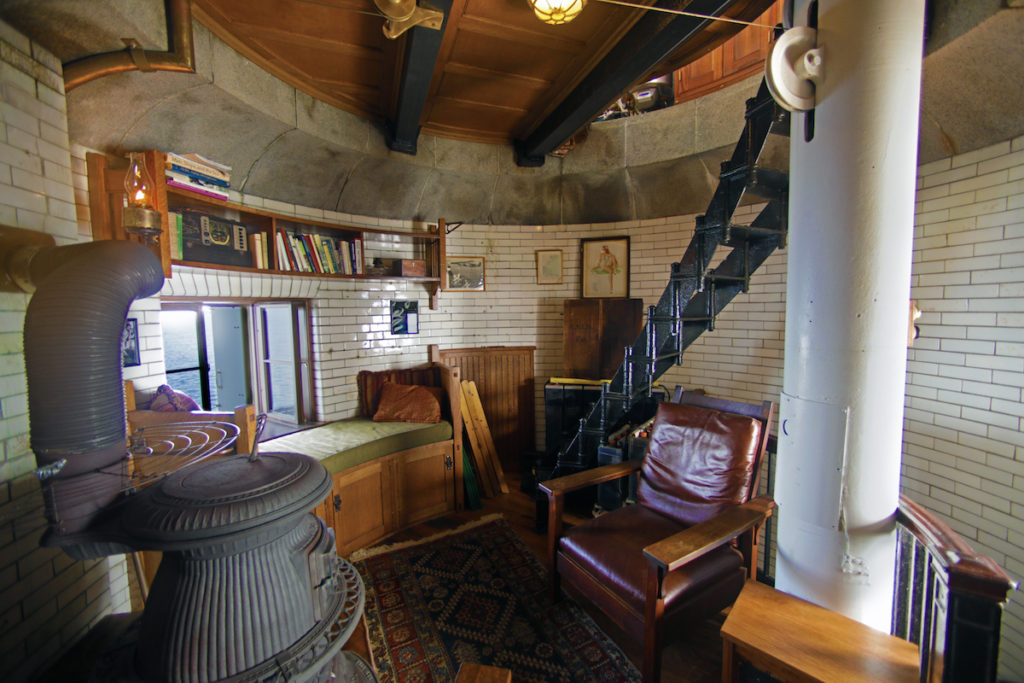
After: 5th floor Library today 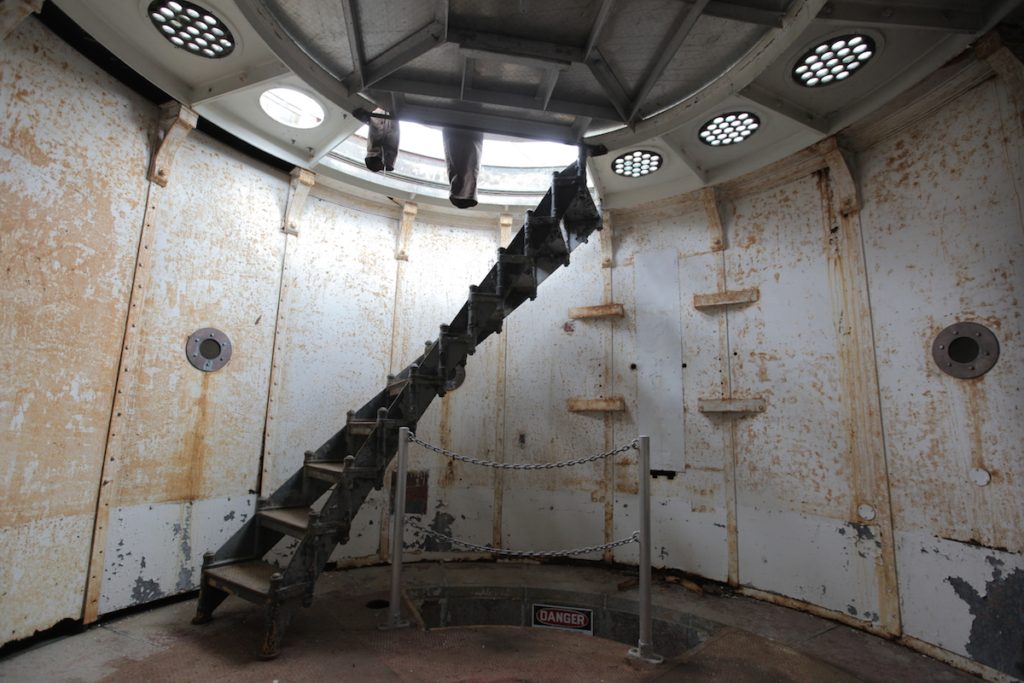
Before: 6th floor, 2013 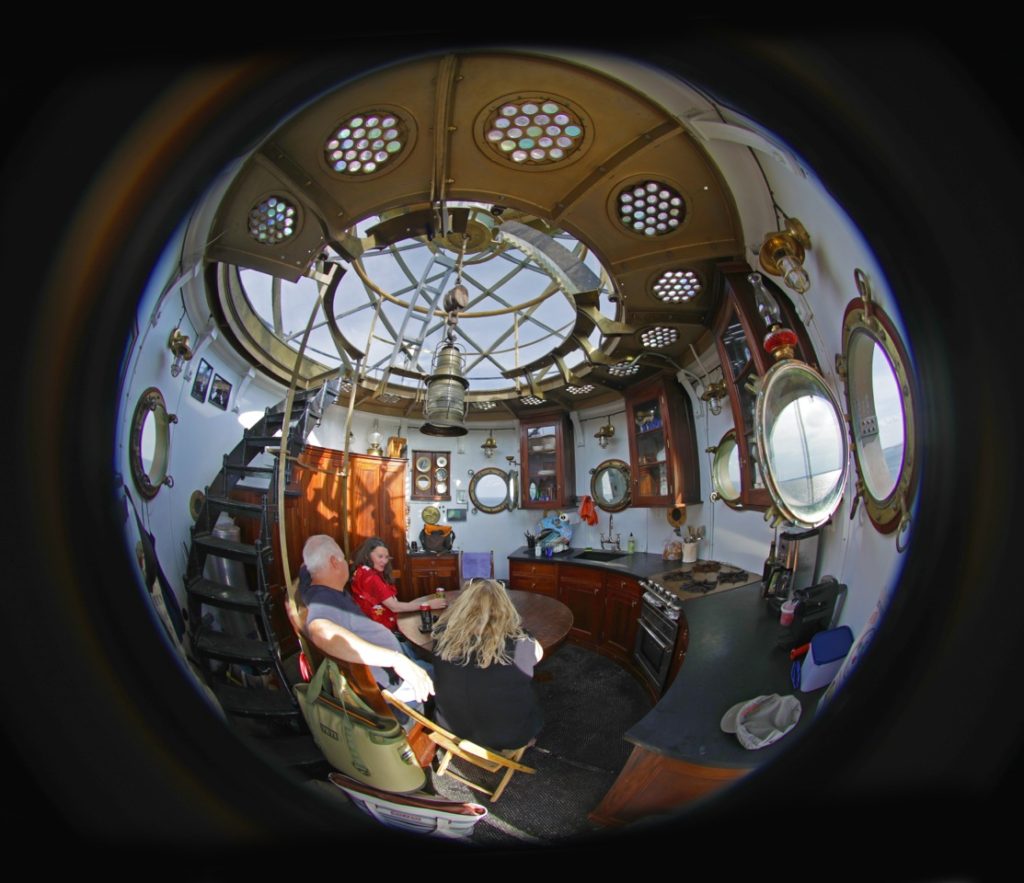
After: 6th floor Kitchen today




